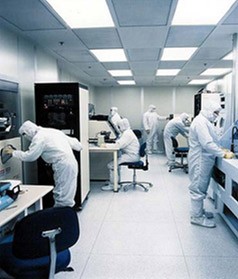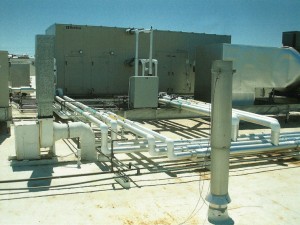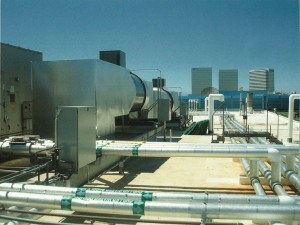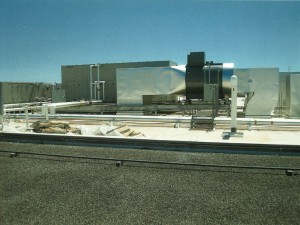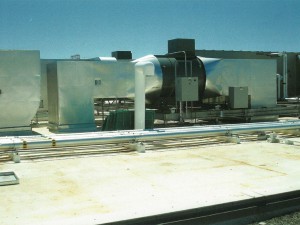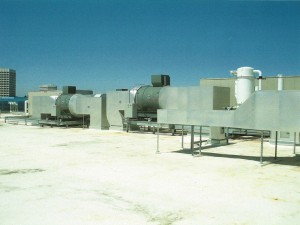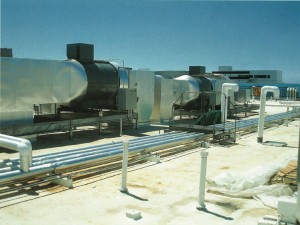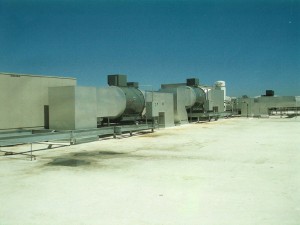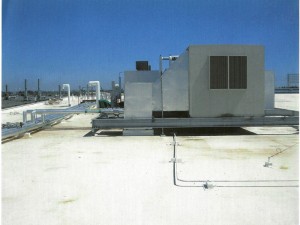
MILLENNIUM LAB : 5,500 Sq. Ft. Class 10K
Clean Room - and 4,800 Sq. Ft. Support Area
include offices, Test Access Area and Special
Storage area.
ALASKA LAB: 4,000 Sq. Ft. Class 1,000
ALASKA NEW: 6,000 Sq. Ft. Class 100/1,000
WCL LAB: 12,000 Sq. Ft. Super Lab With
Exceptionally High Equipment Heating Loads
PML LAB: 2,000 Sq. Ft Class 10K Clean Room
OPTICS LAB: 3,500 Sq. Ft. Class 100K Clean Room
VSAT LAB: 3,000 Sq. Ft. Class 10K Clean Room
Building E-01: Two Major Make-up Air Handling Units to Support 360,000
CFM Existing Four AHUs
2000 Tons Chiller: Replacement for Central Plant
Building S-03: 4,000 Sq. Ft. Class 10K Clean Room, 10,000 Sq. Ft. Integration
Area, 3600 Sq. Ft. Storage Area, and 7900 Sq. Ft. Containerization Area
Photos of Recent Projects

